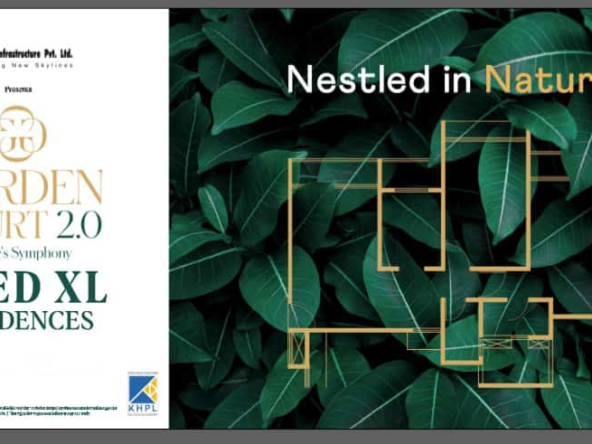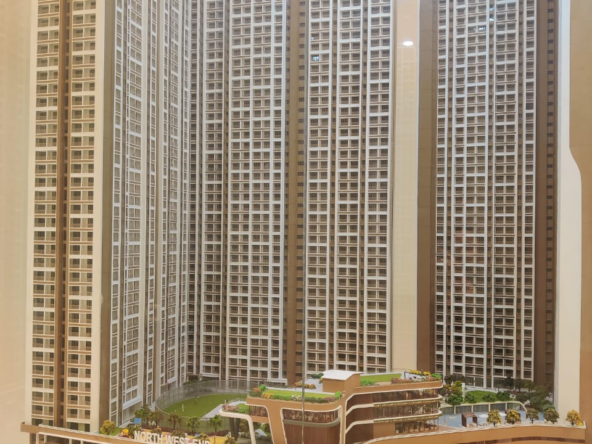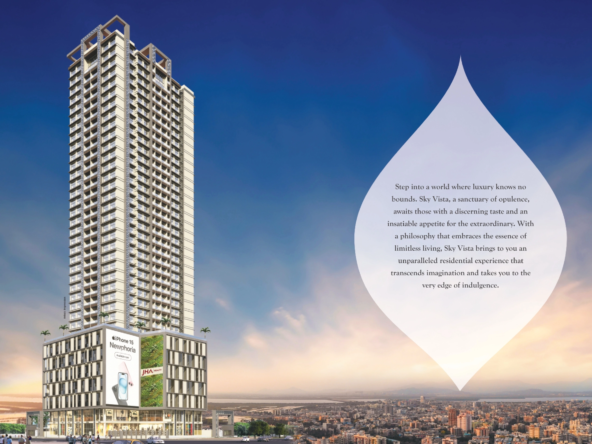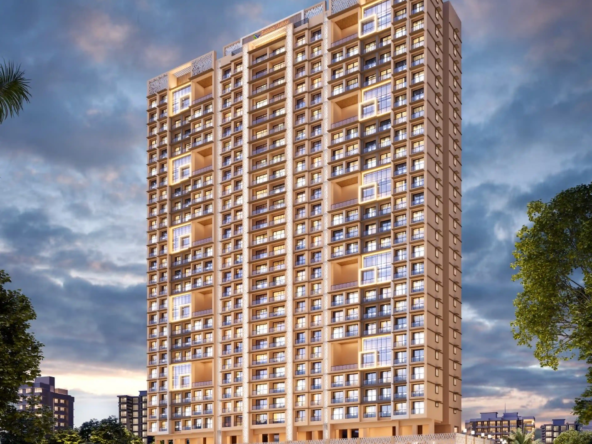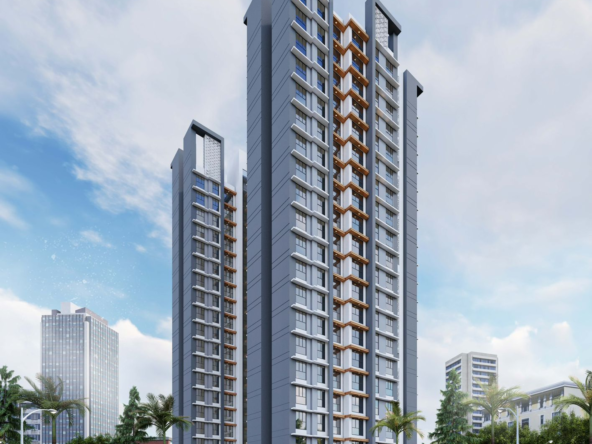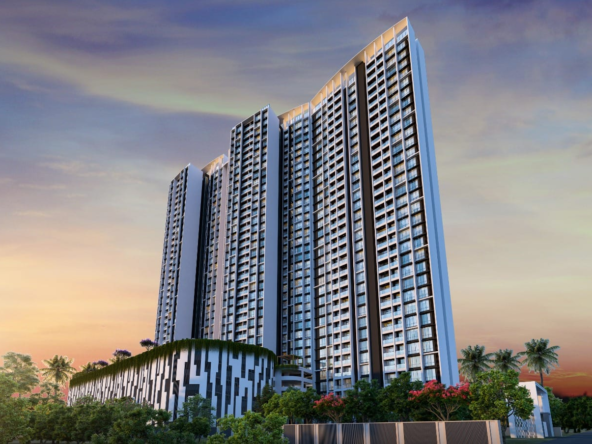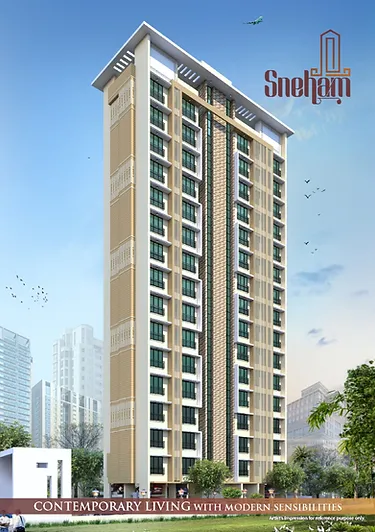Overview
- New Projects
- 1, 2 BHK
- 785-1010
- December 2025 As Per MahaRERA
Description
New Project Launch SNEHAM by KK Group in Bhayandar West Near Amrutwani Road
The KKG Group is launching a new 15-story tower called Sneham Project in Bhayander West. The current stage of construction is the 8th slab and the project will have only 3 flats per floor, with Two 1-BHK flats and One 2-BHK flat. The 1-BHK flats will have 501 sqft of RERA carpet area and 785 sqft of saleable area, while the 2-BHK flats will have 638 sqft of RERA carpet area and 1010 sqft of saleable area.
The flats will come with amenities such as false ceiling, semi-modular kitchen, and home automation. There will also be a rooftop open-air gym and arbour sitting area. The possession date for the project is June 2024. The project is in close proximity to Maxus Mall, Narayana School, Hospital and upcoming metro station. It is also a low density project.
Additionally, the Sneham Project offers great connectivity to various locations in the area. The Maxux Mall is just a 2-minute drive away, while the Narayana School is within walking distance. Hospitals are also just a 2-minute drive away, making it convenient for residents to access medical care. The upcoming metro station is also just a 2-minute drive away, providing easy access to public transportation.
The project’s low density design ensures that residents will have ample privacy and space, making it an ideal choice for those who value their privacy and peace of mind. The project’s amenities such as the rooftop open-air gym and arbour sitting area provide residents with opportunities to relax and stay active, while the false ceiling, semi-modular kitchen, and home automation in the flats provide residents with a comfortable and modern living experience.
Sneham Bhayandar West Project is a well-connected, low-density residential tower with modern amenities and a possession date of June 2024. It offers residents a comfortable, convenient and peaceful living experience.
Sneham Project, located in Bhayander West, is a brand-new 15-story tower that offers residents a unique and modern living experience. The project features 3 flats per floor, with a mix of 1-BHK and 2-BHK flats, providing a range of options for potential buyers. The 1-BHK flats have a RERA carpet area of 501 sqft and a saleable area of 785 sqft, while the 2-BHK flats have a RERA carpet area of 638 sqft and a saleable area of 1010 sqft. The flats come equipped with amenities such as false ceiling, semi-modular kitchen, and home automation, making for a comfortable and convenient living experience.
The project also features a rooftop open-air gym and arbour sitting area, providing residents with opportunities to relax and stay active. The possession date for the project is June 2024. The project is well-connected, with the Maxus Mall, Narayana School, Hospital and an upcoming metro station all within close proximity. Additionally, the low-density design of the project ensures that residents will have ample privacy and peace of mind. Overall, the Sneham Project is an ideal choice for those looking for a modern, well-connected and peaceful living experience
it Comes under Mira Bhayandar Muncipal Corportion in Thane District
More Project Near Maxus Mall and DMart
Darshana Heights -Ready to Move
Address
Open on Google Maps- Address Amrutwani Sastsang Road
- City Bhayander West
- State/county Maharashtra
- Zip/Postal Code 401101
- Area Amrutwani Road Behind Maxus Mall
- Country India
Details
- Price: Price on Request
- Property Size: 785-1010
- Bedroom: 1, 2 BHK
- Year Built: December 2025 As Per MahaRERA
- Property Type: New Projects
- Property Status: New Projects
