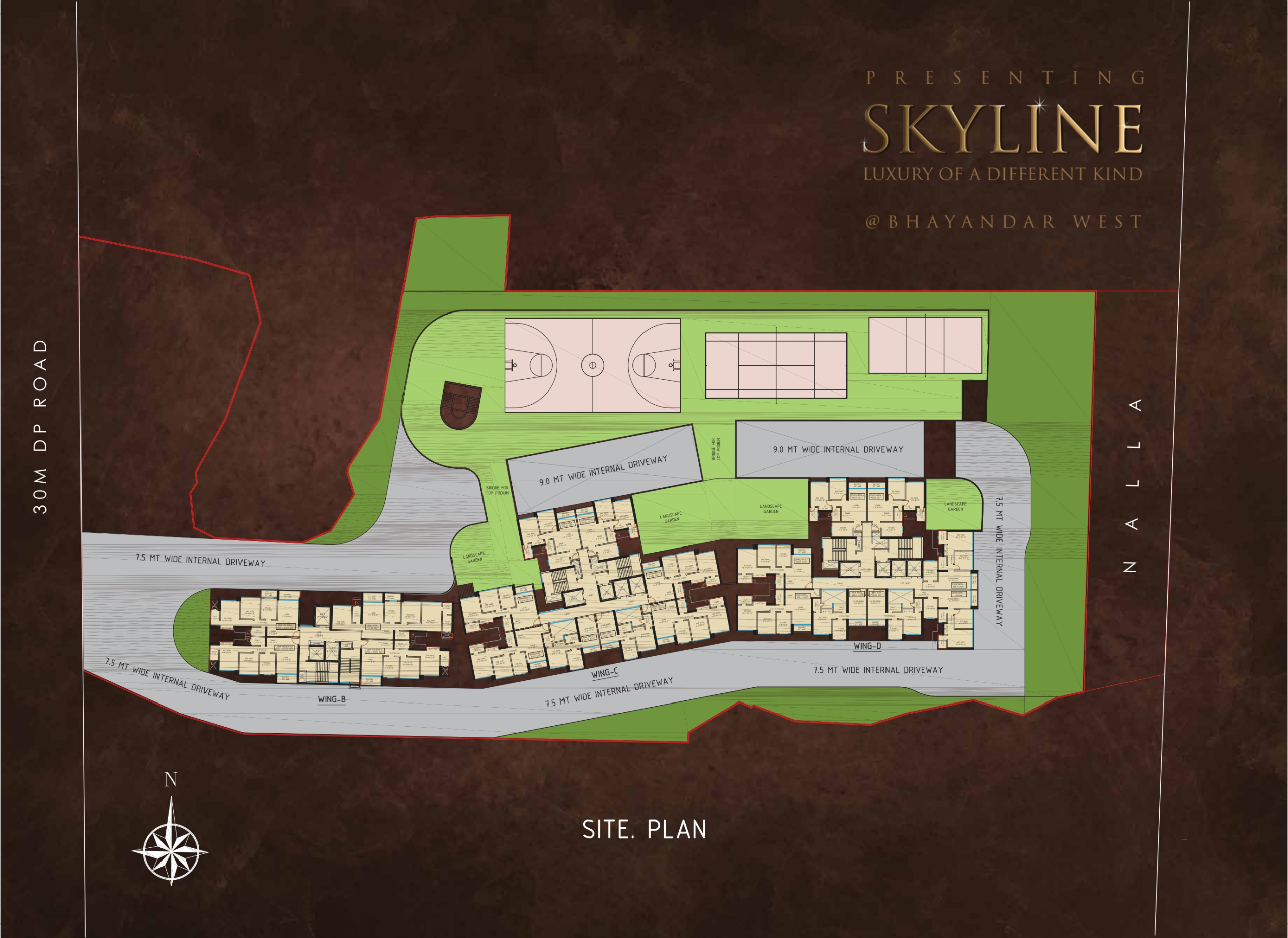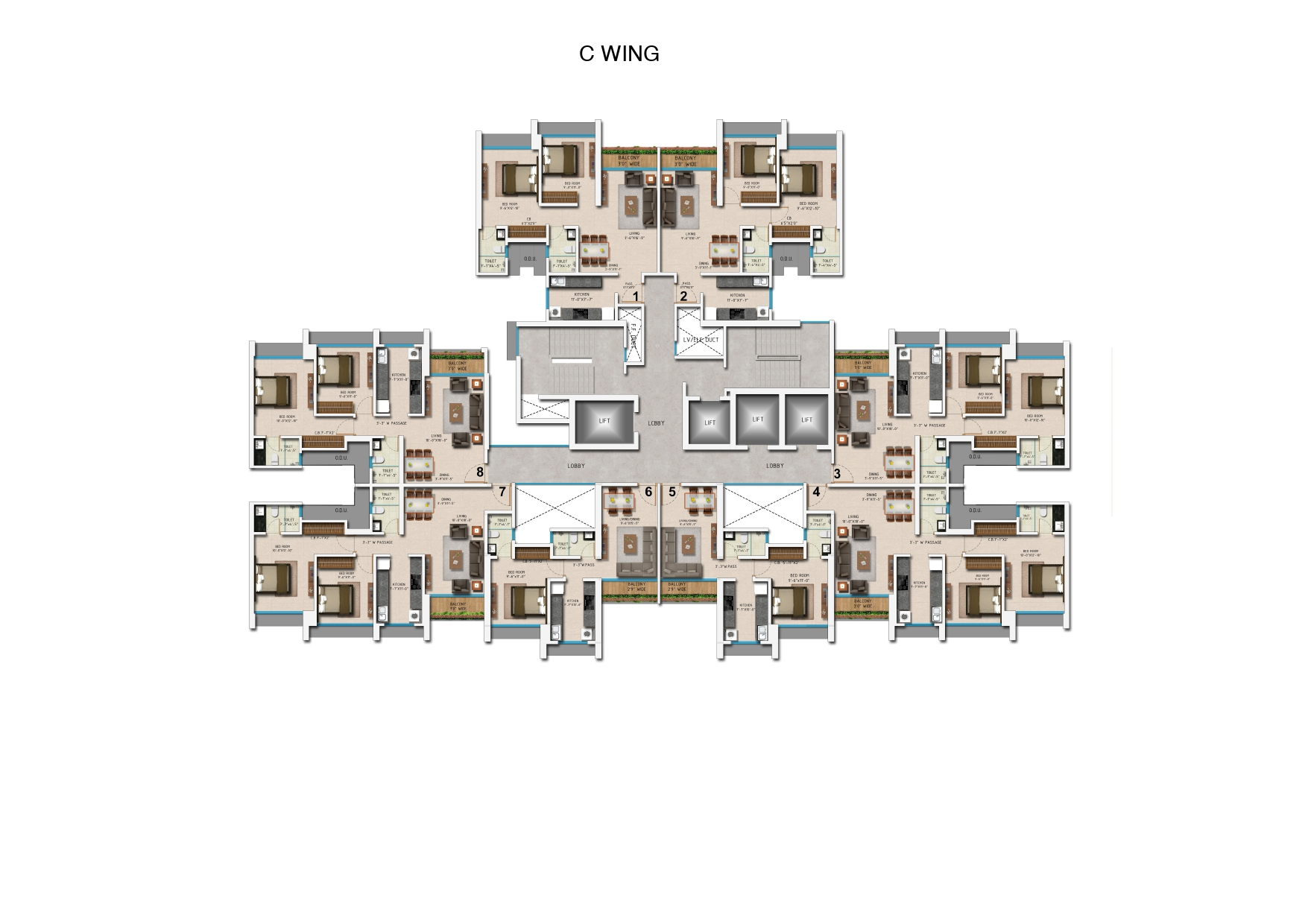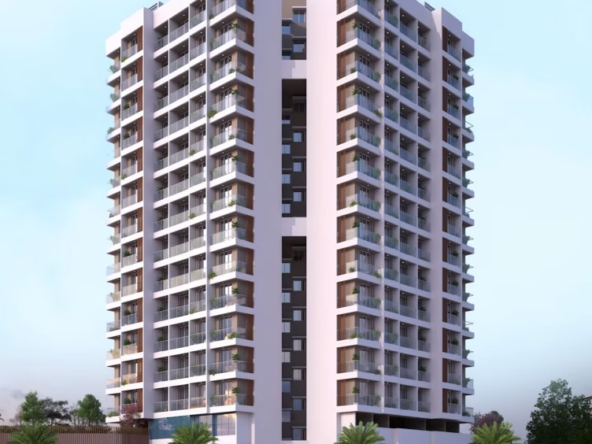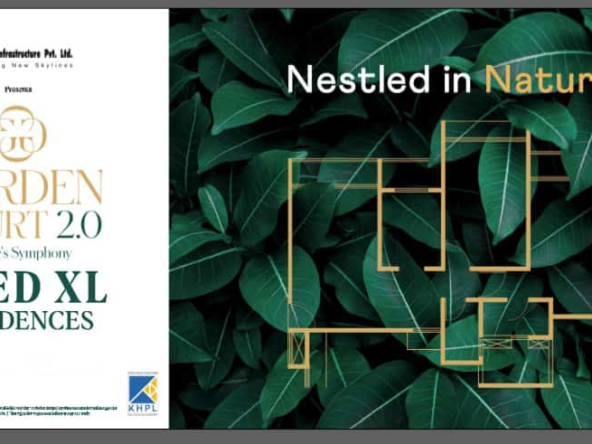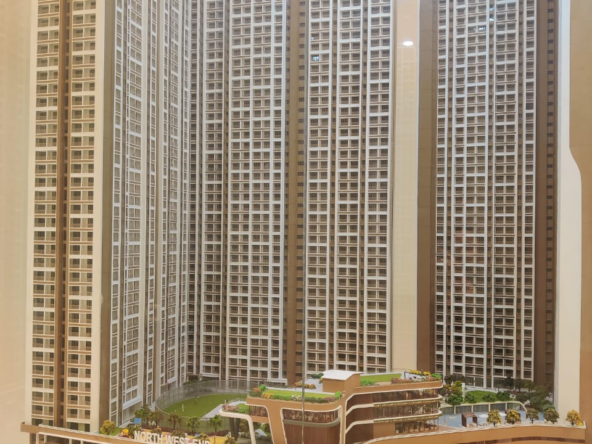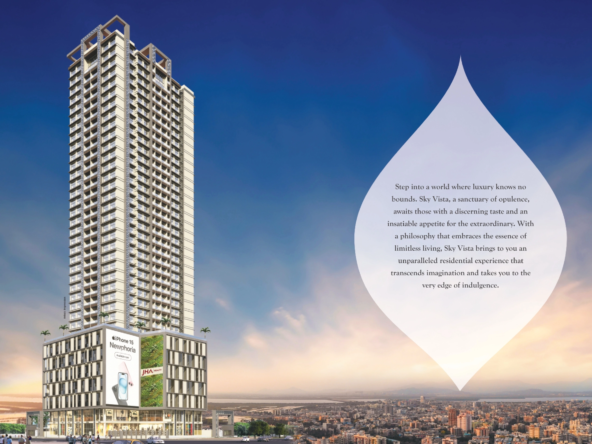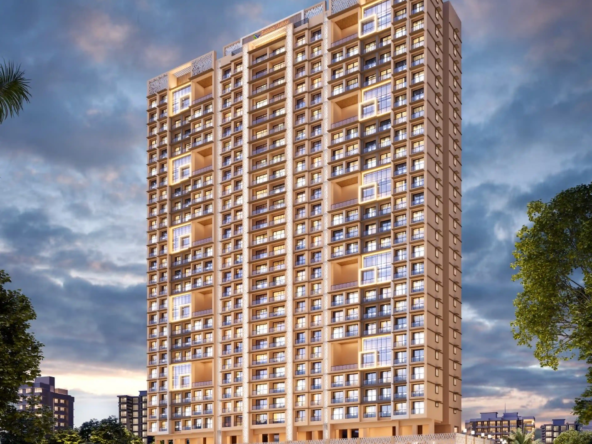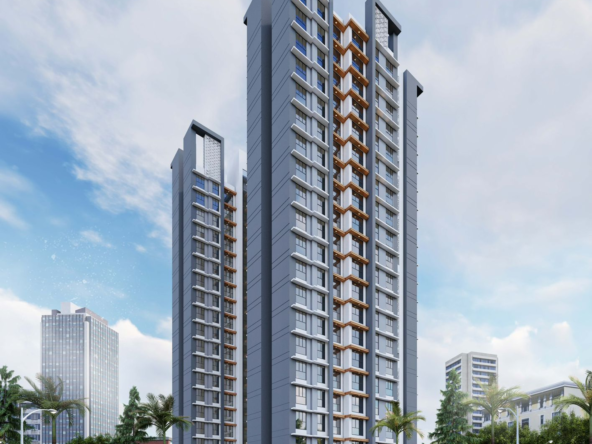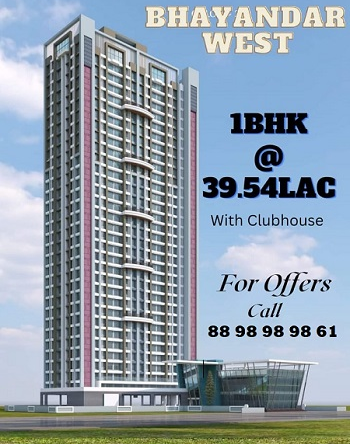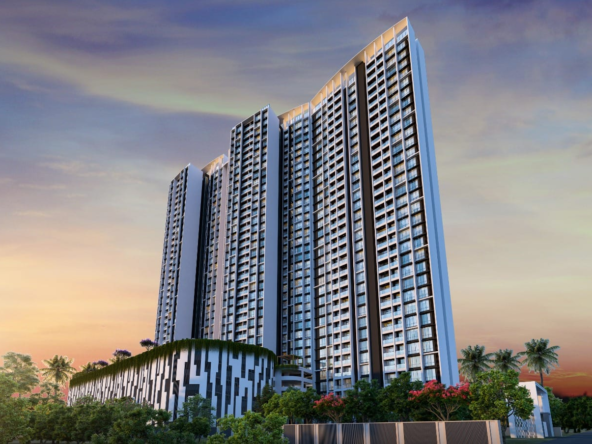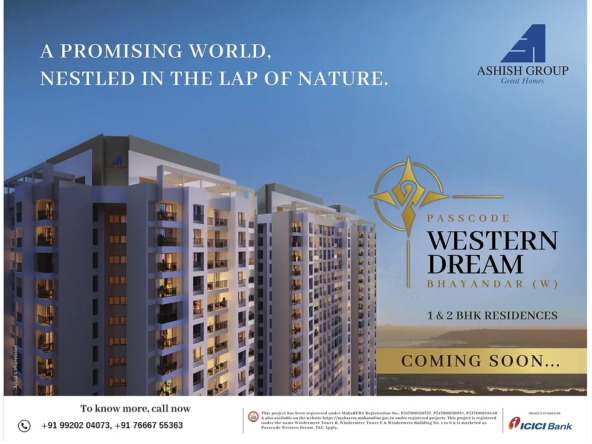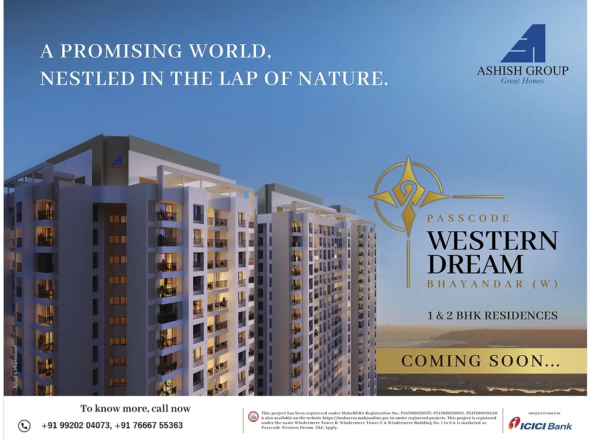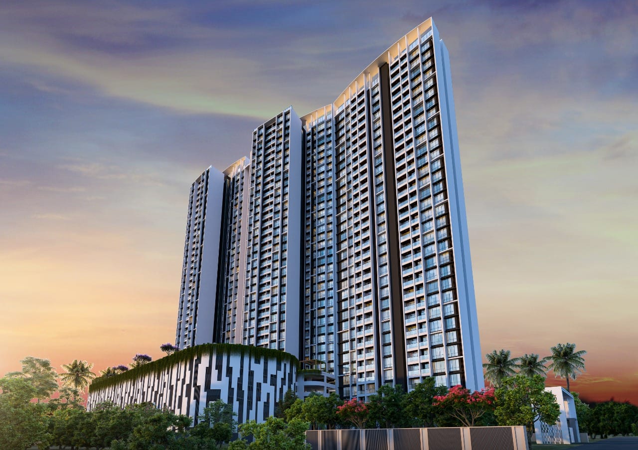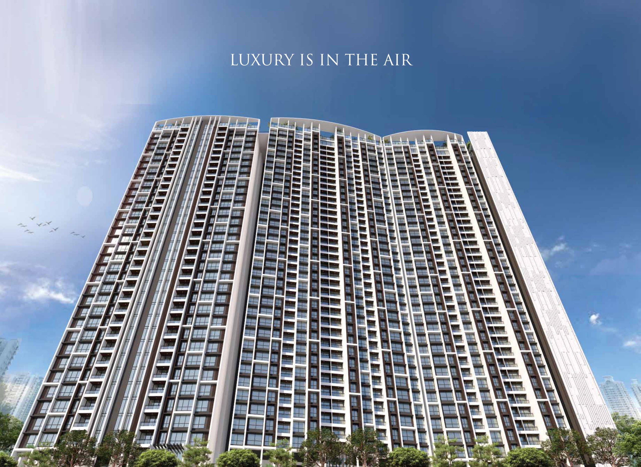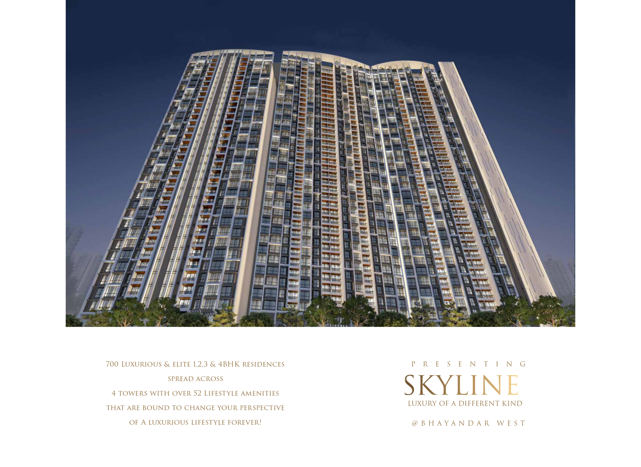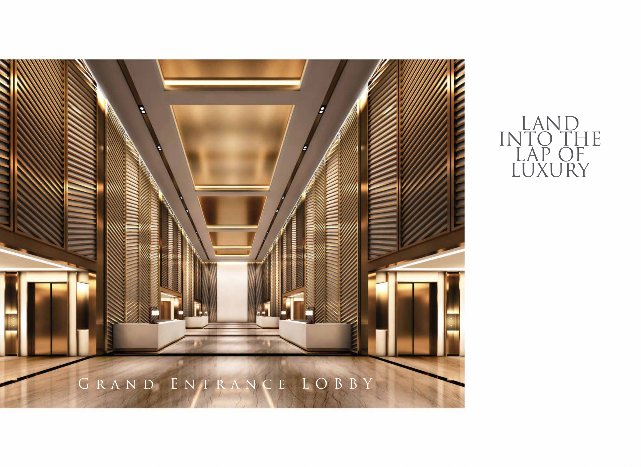SKYLINE-Bhayandar West
Overview
- New Projects
- 1,2,3BHK
- 2,3
- 1
- 805-1860
Description
Introducing the Newest Gem in Bhayandar West: Skyline by Balaji and Bhutra Builders
Are you on the lookout for your dream home, a luxurious living space, in a prime Bhayandar West location conveniently close to Maxus Mall, Dmart, and the serene Jain Temple at Maheshwari Bhavan? Look no further than Skyline, a magnificent township project designed to combine modern amenities with an elegant architectural touch.
Discover Skyline
Skyline Bhayandar West is the epitome of luxury living in Bhayandar West, redefining opulence with its proximity to the Jain Temple. Comprising three grand towers, each soaring 36 stories high, this project sets the bar high for luxurious living in the heart of Bhayandar West.
Location Advantages
Balaji Skyline Bhayandar West enjoys a prime location that’s just a 5-minute walk from Maxus Mall and D Mart. Additionally, it’s conveniently close to the Maheshwari Bhavan and the Fire Brigade Station on Link Road, ensuring you’re always connected to essential amenities.
Skyline’s Unique Features
- Three 36-story towers with a double-height lobby and podium parking
- Each tower features 35 residential floors equipped with modern amenities
- Jain Mandir (temple) for spiritual solace
- Signature residences with 4 and 8 exclusive units per floor
- Air-conditioned residences for a comfortable living experience
- A selection of 700 luxurious and elite apartments, offering 1 BHK, 2 BHK, and 3 BHK flats, including jodi residences
Configuration and Area
- 1 BHK: Spacious apartments with a built-up area of 805 sq. ft.
- 2 BHK: Starting from 1080 sq. ft. of built-up area and more bigger option available
- 3 BHK: Luxurious residences with a built-up area of 1860 sq. ft.
- Full CC received for all wings
External Amenities
Skyline Bhayandar West doesn’t just offer luxurious interiors; it also provides a range of external amenities for a holistic living experience, including:
- Entrance Lobby
- Swimming Pool
- Pool Deck
- State-of-the-Art Gym
- Yoga & Meditation Deck
- Rooftop Recreation Area
- Gazebo Royal Pavilion for Enjoying Sunsets
- Rooftop Party Decks
- Separate Car Park Tower
- Society Office
- Well-Equipped Kid’s Play Area
- Senior Citizen Zones
- Mini Theatre
- Rock Climbing
- Table Tennis
- Multi-Purpose Hall
Prime Location
Balaji Skyline Bhayandar West is situated on New Linking Road (SV Road), next to Tirupati Heights in Bhayandar West, and it’s a stone’s throw away from the iconic Maheshwari Bhavan.
Skyline Pricing and Configuration
| Apartment Type | RERA Carpet Area (in Sq.mts) | Agreement Price* |
|---|---|---|
| 1 BHK | 42.25 Sq. mts. (carpet) | ₹ 1 Cr. onwards |
| 2 BHK | 67.75 Sq. mts. (carpet) | ₹ 1.35 Cr. onwards |
| 3 BHK | 94.05 Sq. mts. (carpet) | ₹ 2.30 Cr. onwards |
Experience the pinnacle of luxury living in Bhayandar West with Skyline. For pricing details, floor plans, and the Skyline brochure, please get in touch with us. Your dream home awaits!
it Comes under Mira Bhayandar Muncipal Corportion in Thane District
Best Offer for Investors
Contact Number for Free Site Visit: 8898989861
More New Projects in Bhayandar West, Near Maxus Mall and D-Mart
Darshana Heights -Ready to Move
About Skyline Bhayandar West
It’s a luxurious residential township project located in Bhayandar, near Maxus Mall. It offers a range of 1 BHK and 2 BHK apartments in seven towers, providing modern amenities and a prime location for a comfortable and convenient lifestyle.
Who are the developers of Skyline?
It’s developed by two reputable builders, Balaji Builder and Bhutra Group, known for their quality construction and commitment to excellence.
What types of units are available in the project?
It offers 1 BHK and 2 BHK units and the Jodi Option. The starting price for a 1 BHK apartment is 88 lakhs in agreement value.
Where is Skyline located?
It is conveniently located near Maxus Mall in Bhayandar West, offering residents easy access to shopping, dining, entertainment, and major landmarks. The address is near Tirupati Heights on Maheshwari Bhawan Road.
Are there different tower options in the project?
Yes, it features three towers in total. Two of these towers are 36 stories high, while the remaining one is 35 stories high. This diversity allows residents to choose the tower that suits their preferences.
How can I schedule a site visit?
To schedule a site visit and get more information about the project, please contact our sales team at 8898989861. Our team will be happy to assist you and arrange a visit to the project.
What is the expected completion date of the project?
For the latest information on the project’s completion date and construction progress, please contact our sales team or visit the project site.
Skyline Bhayandar West Price
The price keeps changing due to the work process. For the current price, contact 8898989861
Address
Open on Google Maps- Address Near Maheshwari Bhavan,New Link Road (SV Road), Besides Tirupati Heights ,Bhayander West
- City Bhayander West
- State/county Maharashtra
- Zip/Postal Code 401101
- Area Near Maheshwari Bhavan, New Link Road (SV Road), Besides Tirupati Heights
- Country India
Details
- Property ID: -SkyLine
- Price: ₹8,500,000
- Property Size: 805-1860 Sq.ft
- Land Area: 3 Acres
- Bedrooms: 1,2,3BHK
- Bathrooms: 2,3
- Garage: 1
- Property Type: New Projects
- Property Status: Near by Possession
Additional details
- Total Floors: 36 Floors
- No. Of Towers: 3 Wings
- 1BHK: 805 Sq.ft
- 2BHK: 1080
- 3BHK: 1860
